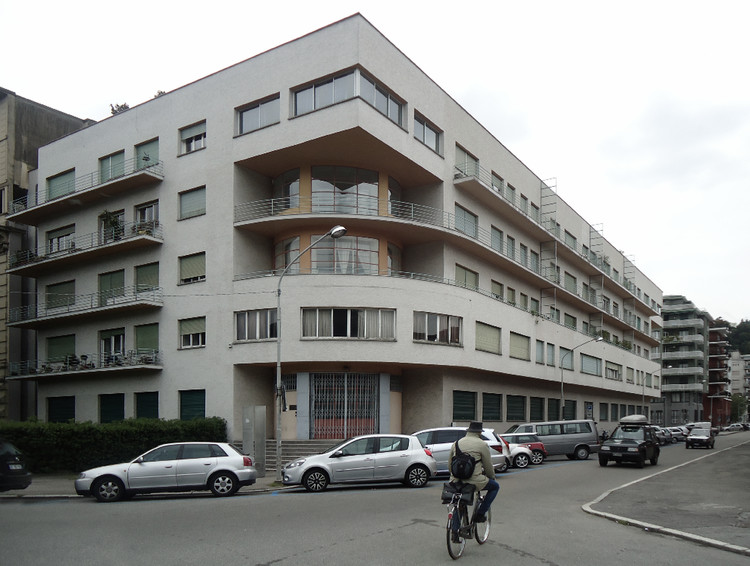
With a short career of only thirteen years, Italian architect Giuseppe Terragni (1904-1943) left an important legacy of built works that are now used as classic references of modern and rationalist architecture.
We traveled to Como and Milan to visit Terragni's emblematic works that clearly reflect his style. These projects are based on the organized configuration of architectural elements that individually appear clean, pure, and expressive, but together also form a harmonious whole.
These are: Novocomum, Casa Rustici, Asilo Sant'Elia, Casa Giuliani Frigerio and Casa Lavezzari.
Novocomun / Como, Italy (1927-1929)

History tells us that back in the 20s Terragni was commissioned to design a housing project with a classical facade, to fit in with how most residential projects were designed at the time. Terragni followed the rules and presented to the municipality a traditional building which was quickly approved. However, he had another idea in mind. During the construction period, his drawings took the form of an avant-garde building, the one that today is an icon of rationalist architecture in Italy.
Initially, Terragni's work was considered for demolition however, Novocomun became one of the most popular buildings in the city. This was thanks to the unprecedented design comprising a clean, orthogonal volume of reinforced concrete broken at the corners by cylindrical shapes and curves. Over these large openings is suspended the mass of the top floor.
Casa Rustici / Milan, Italy (1933-1935)

Designed by Terragni in collaboration with Pietro Lingeri and located on the main avenue Corso Sempione in Milan, this apartment building was conceived at first as two separate volumes, arranged perpendicular to the street.
Using a never before seen style for those years, the architect decided to unify the two units through a third architectural element: the balcony. Thanks to long-terraces oriented to the parks in the avenue, he managed to generate a facade without much effort, which better integrated the neighboring buildings. This 'permeable' facade marks the entrance and creates an inner courtyard for circulation and common areas. Highlighted through the use of white marble is the grid of pillars and walls of the structure.
Asilo Sant'Elia / Como, Italy (1936-1937)

Two volumes and a unifying element. Terragni reuses this conceptual plan diagram to develop this kindergarten project. One of the volumes contains four classrooms, while the other contains the dining room and the bathrooms. In this case, the central element is the access, sharing a unique space with a main hall and reception protruding from the facade and rising above the ground. All this is part of an imaginary square about 40 meters on each side, forming a 'U' hugging an interior playground.
Its arrangement seems 'turned' in relation to the way it responds to solar orientation, but it is actually a play on the relationship of the building to the other houses in the neighborhood. Again, the grids of pillars are explicit in the design and the geometric process of the proposal.
Casa Giuliani Frigerio / Como, Italy (1939-1940)

This is the last building designed by Terragni before leaving for the war, forcing him to complete the design through letters with his friend and collaborator Luigi Zuccoli. The interesting thing about this building is the dismantling of its different levels in section, which is expressed in different facades exposed to the street on its three sides.
They appear as staggered rooms in between floors and apartments with different spatial configurations, plus flexible enclosures connected by movable panels. The facades reflect this through a set of sliding windows, balconies, and expressive linear metallic elements.
Casa Lavezzari / Milan, Italy (1934)

Clearly, this last project is not one of Terragni's emblematic works, but it is a building that summarizes several of the styles he developed throughout his career. Located in a trapezoid shaped corner lot, Terragni solves this complexity through the same diagram used before; two volumes that rotate and fused at the narrowest point of the site, conjuring access and circulations.
Here, Terragni takes advantage of the difficult triangular space by placing the stairs in the same style he used years before in his Novocomun project. Again, balconies appear as pure and independent facade elements, in this case, framed by two large blind walls ranging from the first to the last level.
*Photographs taken by the author in May 2013.






















































